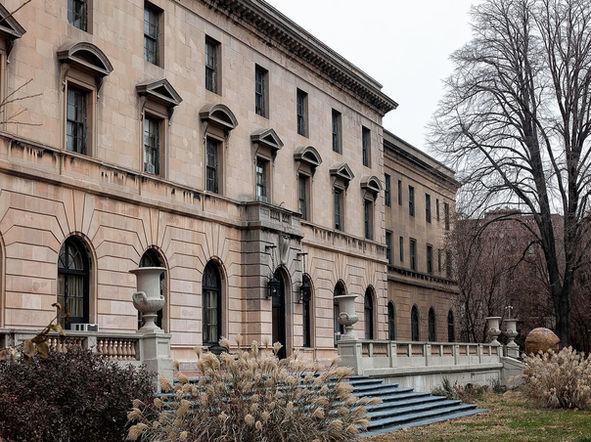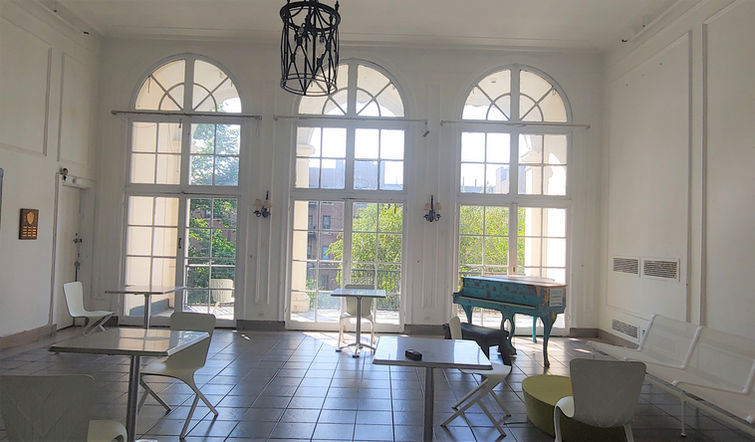top of page
The Andrew Freedman Home
Conferences * Weddings * Workshops * Receptions * Graduations
Location Set for Film / Television / Photos
E218 Events Management is thrilled to serve as the in-house event coordinators for this
beautiful landmark mansion, located in the Bronx.
Erected in 1924 in the style of an Italian Renaissance Palazzo, the Andrew Freedman Home was built as luxury accommodations for the well-to-do nearly a century ago. In addition to its beautiful garden, expansive terrace and vintage roof deck, this landmark mansion boasts generously proportioned areas with 15 foot ceilings and arched windows that create light filled spaces for daytime events and a dramatic environment for festive night-time parties with versatile rooms for special events for 20 to 300 guests
Indoor Spaces
-
Grand Ballroom - 3,100 sq ft
table seated 260, standing 350 -
Princess Room - 1800 sq ft
table seated 140, standing 250 -
Library - 1,000 sq ft
table seated 80, standing 150 -
Executive Room - 924 sq ft
table seated 75, standing 125 -
Billiard Room - 850 sq ft
table seated 60, standing 100
Outdoor Spaces
-
Garden - 11,600 sq ft
-
Terrace - 3,900 sq
-
Roof Deck - 3,100 sq ft
Non-Traditional Spaces
This building contains a number of unique, non-event spaces perfect for film, photo and video shoots. Contact us for additional information.
bottom of page











